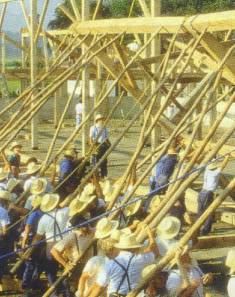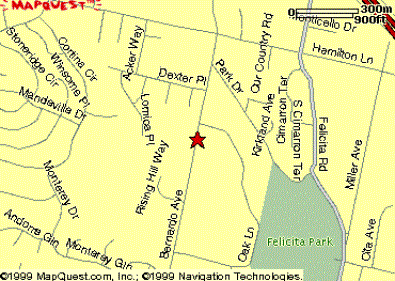
If you would like to see the building this structure is patterned after go to http://www.gbt.org/timberframe
Shakespeare's home is a nice example of a classic timber frame.
First we needed to move out the old shop.
These are the plans for the new shop.
Grading for the new foundation.
Mom's last stand in defense of her rose garden
Arrival of the wood
The construction begins
Cutting the timbers
Assembling the first bent and breaktime
More construction shots
Progress!
How small people can move a big beam.
New Septic tank
Sanding the door arches
Tools of the trade
Dad helps prepare the foundation
A hawk who happened to fly into a closed window while we were working.
New septic system
Layout, digging and forms for the foundation
New utility trench, gas installation and recompaction by Mr. H.
Steel for the foundation
Starting to assemble the side walls
Electrical installation
Pouring concrete for the foundation
Ornamental inscriptions for the beams
Laying out the sill for the foundation
The story continues..... for more pictures click here.
Amish-style barn raising, potluck and barn dance

August
28, 2634 Bernardo Ave., Escondido
760-746-0980
Come
and join the Hinrichs family for a delight day of hard work and fellowship.
We will be raising our new barn by hand in the old Amish-style, so we
need as many willing, strong backs as possible. All
volunteers 15 years old and over will be allowed to participate. The
barn has been timber-framed in Douglas fir.
9:00
AM - Barn Raising
Tools
needed: Hard hats; 1' and 3/4' drills; Come-alongs;
Ladders; 2x4s; heavy duty ropes
12:00
noon-2:00pm - Potluck
Please
bring your own drinks, plates and utensils. Please bring a main course and
if your last initial begins with A-L please bring a salad or side dish and if
M-Z, a dessert.
7:00
- Barn Dance
There
is still a lot of dirt around the barn area, so casual attire is appropriate.
Sean and Sarah Watkins, recently recorded on the Rounder label, will be
playing fiddle and guitar. Fritz
Hinrichs will be calling the dances.

The story continues..... for more pictures click here.